
ARCHITECTURAL DESIGN STUDIO 1
Architectural Design Studio 1 (ARC60105) is structured as an introduction to architectural design. This preliminary design module aims to present and explains design through the expression of the perception of ‘self’ and the body. Students will undertake a series of studio-based exercises and assignments that introduces the fundamental methods, principles and approaches in design thinking and basic spatial design.
Project 1: Self-Expression through Object ‘REPRESENTING ME’
The first project is an ice breaking design project that introduces basic understanding of the design processes and approaches in generating ideas, formulating conceptual narratives, developing design and translating it into form design. The main objective of the project is for student to unravel their creative side and inner self through several specific modes of communication or art form.
I was required to generate ideas from self-identity through my personal interests, preferences, attitude and personality which are later on applied to an artwork worn on specific parts of the body, mostly parts of the body that is use for creativity and making. Students can choose to do either a mask(showing & expressing), gloves(making) or a helmet(thinking).
For me, I decided to make a headgear to represent myself. We were also required to produce an A3 presentation board to explain our design concepts and how we came to create our creative representative artwork.
PROCESS
 |
|---|
 |
 |
 |
 |
 |
A3 PRESENTATION BOARD

 |
|---|
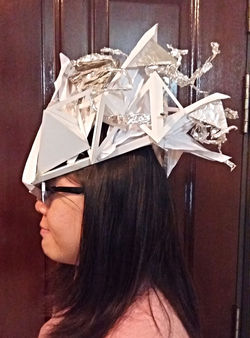 |
 |
REFLECTION :
This first assignment was really an interesting and fun ice breaking session to know how it's like to design and really make the 3D model happen. This assignment allowed me to explore myself and got to understand myself better. Furthermore, I am also able to explore various approaches in translating ideas and abstracting translation and interpretation.
Project 2: Self Expression through Architectural Space ’Furnitecture’
Project 2 consists of two phases to be carried out in teams of 6-8 members. We are required to construct a Furnitecture (Furniture+Architecture). First we had to translate and explore space and form in relation to human body in a series of conceptual sketched and study models. Final stage would be a 1:1 (full scaled) installation of our final developed idea/design.
The main aim of Project 2 is to expand on the interpretation of the self (or multiple self) by exploring the relationships between the human body and designed form. This involves designing a ‘furnitecture’ for the specific use of the user or users. Furnitecture by definition is a creative, well thought of permanent and highly functional piece maybe use for multiple or specific purpose: to sit on, lying down, exercise or explore body through various movements. The user or the users will define the use of the space and its form based on their personality, intention, activities and human body dimension. Also, developing an understanding of scale and proportion in relationship with body and space.
We continued to improve on our design and tweaked the measurements so that it will suit the ergonomics after our interim. The pictures here show our mock up models. After finalizing our design, we finally started on our installation of the 1:1 scaled furnitecture.
 |
|---|
 |
 |
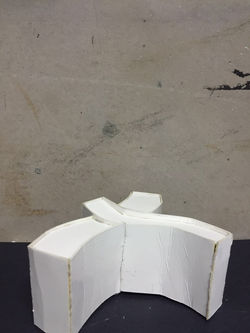 |
 |
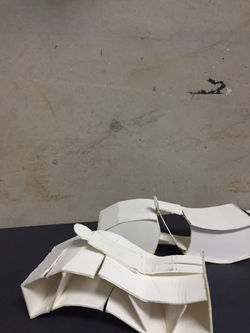 |
 |
 |
 |
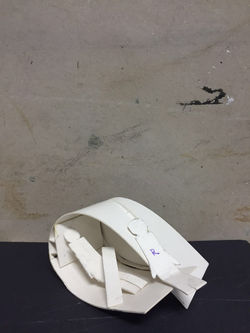 |
 |
PROCESS
 |  |
|---|---|
 |  |
 |  |
 |  |
 |  |
FINAL PRODUCT
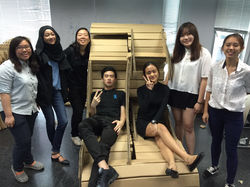 | 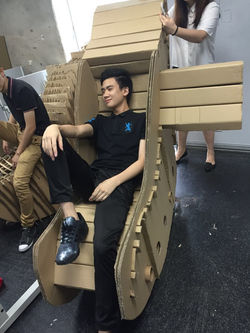 |
|---|---|
 | 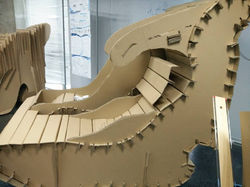 |
 | 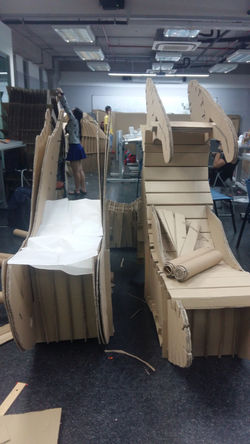 |
PRESENTATION BOARDS
 |  |
|---|---|
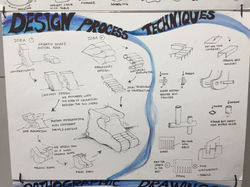 |  |
 |
REFLECTION :
This group assignment was by far the most tiring project my coursemates and I have ever experienced. Nevertheless, I have learnt a lot of things through this project and was satisfied and glad it was such a success. I learnt that teamwork and each members' sense of responsibility was very essential in this assignment as there were lots of cutting, measuring and thinking to do. We had to make sure to reduce our mistakes to avoid wasting our cardboard material and stick to the schedule. Every day in these 5 weeks was hectic. Yet, we managed to pull through and achieved lots of knowledge like how human anthropometry and ergonomics relate to shape and the space which will maximize the suitability of the user when using the furnitecture. I was also introduced to the role of human behavior in shaping the space and dictating activities. Furthermore, I also learnt basic design principles and terminologies on deciding spatial and form configuration.
Project 3: Dreamspace for the User ‘SPACE FOR THE SELF’
The final assignment is an individual project that requires us to design a a space for the self by attaching it to the walls/surfaces of an imagined ‘city’ in an empty abandoned lot in between two buildings. The space is to fit a specific use (as a dream space: for viewing, space for contemplating, space for selfexploration, space for exercising, space for dreaming, space showcasing and so to speak a dream space for the user). As the user of the space you can make your personality more interesting, an effective well thought of theme and written narrative is essential.
The understanding is to be architecturally translated into a series of connected spaces (2-3 spaces) that successfully establishes the quality and articulation of the interior and of exterior design. Concept shall evidently show the experiential and spatial quality. We are also required to consider on both the physical and non-physical requirements of the self.
Final project will be in 3 stages, first is narrative writing wherein student will explain the personality of user and the theme of the plot. Task 2 explorations of space and form using elements and principles of design and Task 3(finalization) is exploring how to organize the 2-3 spaces which encompasses design principles in spatial relationships and organization. In addition to that, we will also explore the notions and experiential effects of materials and the senses in the final design.
MOCK UP MODELS
 | 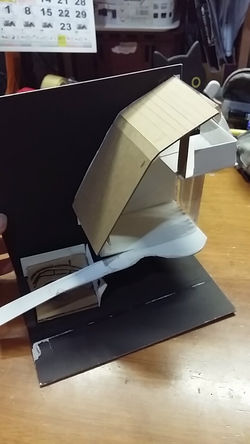 |
|---|---|
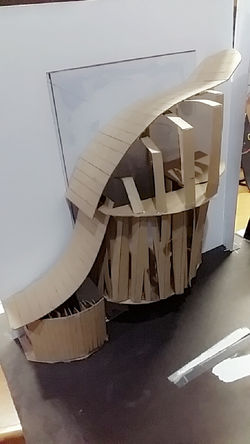 |  |
 |
PROCESS
 |  |
|---|---|
 |  |
 |  |
FINAL MODEL & PRESENTATION BOARDS
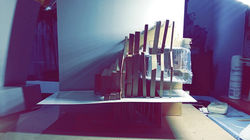 |  |
|---|---|
 |  |
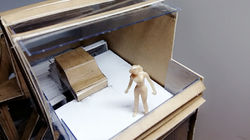 |  |
 |  |
 | 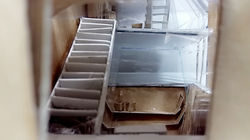 |
 |  |
 | 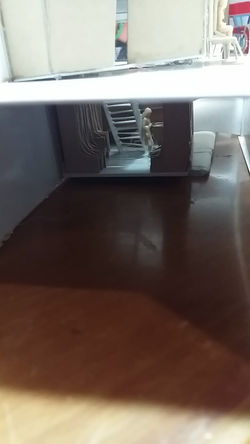 |
 |  |
 |  |
 |  |
|---|---|
 |
REFLECTION :
This final individual project allowed me to know how it's like to understand the brief from the client which in this case is myself and understand the needs and personalities of the client and undergo the design process of developing and experimenting. I have also learnt to create and develop a conceptual narrative, to explore and apply basic design principles and terminologies. Moreover, I'm able to relate the idea of the individual ‘self’ and the body’ to space and its experiential qualities thus utilize a process-oriented approach involving sketching and model-making as tools for generating and developing design ideas. I learnt that when designing spaces, the exterior form can also relate to the interior spaces. I gained knowledge on how I should incoporate my spaces properly so all the 3 spaces can relate to one another in terms of design, proximity, circulation and scale. From guidance of my assessor and tutor, I understood that my creative space didn't really brought out it's intention, because creativity should come from everywhere and not just enclosed in one space. All in all, this project taught me to think critically for design solutions. It will prove to be helpful for me in my architectural studies ahead.




