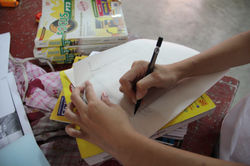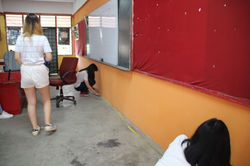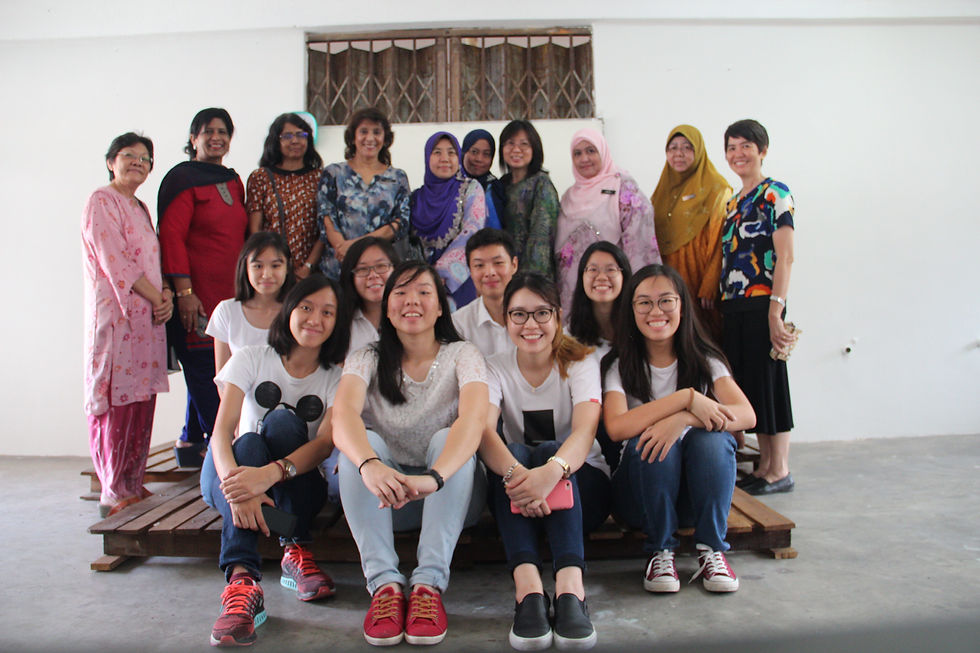COMMUNITY SERVICE INITIATIVES (UCM60102U)
The community-based services in the CSI module for SABD are to expose students to the real-community living in real-life situation. The students are to work together as a team for architectural, culture, and environmental enhancing activities in the communities of different socio-economic status and social groups. The series of community services are offered as student empowerment projects, students are given the freedom to choose and to execute the project in the best possible manner, within the budget and time constraint given.


As a group of 8, we had decided on a site and conducted a site visit to understand more about the place in order to know the community needs. Our site was Kolej Tingkatan Enam Shah Alam, a secondary school converted into a school for the Form 6 students. Before the site visit, we had delegated our jobs and obtained permission from the respective authorities.
During our site visit, we carried out site observation and interviews with the students and teachers to have a deeper understanding of their desires and needs for the required project. The school was intentionally for Form 1 to Form 6 students, but just this year 2017, the government had transformed it into a college specifically for Form 6 students only. This has caused a lot of classrooms to be unused as the current Form 6 students do not have the same syllabus or subjects. We took pictures of the site and necessary measurements required to produce a site plan. As I was measuring the site with other members, I realised the site was quite worn out and a lot of the areas in the school are not well maintained as they do not have enough resources to improve them.
I understood a site visit and analysis is vital in order to understand the users' comfort needs and to identify the issues faced by them to come out with a solution using our knowledge in architecture.
WEEK 2 : SITE VISIT AND ANALYSIS
WEEK 3 : IDEAS GENERATION AND INITIAL PROPOSAL
 |
|---|
 |
 |
 |
 |
 |
 |
 |
 |
|---|
 |
 |
 |
 |
|---|
 |
 |
 |
After the site visit and analysis, we discussed among ourselves and communicated with the Form 6 teacher in charge to come up with some ideas and a SWOT (Strengths, Weaknesses, Opportunities, Threats) analysis is made. The teacher had suggested we changed the unused room(bengkel paip) into a language room where the Form 6 students can use to hold presentations and have a better platform to interact with each other in a classroom. We put our heads together and came out with a few ideas. We wanted to create a refreshing and comfortable space for the students as they feel like the afternoon classes make them feel very sluggish and unmotivated to learn. As designers, we tried to incorporate passive design strategies such as putting vegetation into the space to allow for better circulation and visual comfort. As for materials, we sourced for a recyclable material which is using wooden pallets for furniture for the room.
We also planned to repaint the room from orange to blue and white to give it a refreshing look. The original cupboards and shelves were also creaky, bulky and blocked the ventilation coming from the windows. Thus we thought of creating new bookshelves and benches to better suit the needs of the students.
A 3D model was made to visualise the space and our proposal.
I felt this process of racking our brains together as a team to find a solution to improve the community needs was very interesting indeed. We had to think architecturally how the furniture can ergonomically work.


WEEK 4 : SOURCING MATERIALS AND EXECUTING OF WORK
After finalising our proposal as we modified according to the comments given by teachers and weekly tutorial sessions with Mr Adib, we can't wait to start on the hands-on work and make our proposal work! The second site visit was to repaint the classroom. First, we had to clean up the whole place as it had been left unattended for a long time. It was very dusty and the wall paint were beginning to peel off. Me and my groupmates had a very difficult time trying to move the bulky old cupboards out of the classroom but we managed to do it with teamwork. After that, we started on with the painting of the walls. Some members scraped the old paint off while the others painted and cleaned the room. I felt satisfied and glad that everyone was so supportive of each other and we diligently did our work in order to finish it fast. It was satisfying indeed.
 |
|---|
 |
 |
 |

WEEK 5 : WOOD PALLET TRANSPORTATION AND FURNITURE MAKING
WEEK 5 : WOOD PALLET TRANSPORTATION AND FURNITURE MAKING
 |
|---|
 |
 |
 |
 |
 |
|---|
 |
 |
 |
 |
 |
 |
 |
 |
The following week, we had transported the heavy load of wooden pallets kindly sponsored by some group members and started to work on the bookshelves in the workshop. We were briefed by Mr. Fendi about the safety precautions and even lectured that the wooden pallets used were harmful to users if not careful as different colours codes painted on the pallets indicated if there were any chemicals used in the process of making the pallets for different uses. He also advised us on how to use the tools properly to avoid any mishaps. I took part in taking off the nails, and sanding the shelves for better use. Some broken parts of the wooden pallets were stripped off and we had to cut the length of it to fit into the required space.
The next day, we transported the carefully made shelves to the site itself and started assembling, sanding and painting the shelves. This day was a much more challenging time where we needed a lot of energy to finish all carpentry work in a given time. Me and my group mates were very keen in helping each other so that our work was done efficiently. We sanded the shelves so that there weren't any splinters that would cause injury to the users and also painted a coat of white paint on them so it will look pleasing.
This was done to give the whole space a refreshing look and a better study environment to the teachers and students.
WEEK 6 : ASSEMBLING STAGE AND GARDENING BOARD

 |
|---|
 |
 |
 |
 |
 |
In the second last visit to the site, we managed to make a DIY gardening board by using the left over materials. A few potted succulents and plants were hung at the gardening board to give the room a sense of greenery that is appealing to the body and mind and really brightens the overall atmosphere of the room. Furthermore, I also participated in assembling and sanding the surface of the stage. It was a tedious task but we tried our best to make it as smooth as possible for the comfort of the students and teachers. A few layers of topcoats and lacquer on the pallets was also done to ensure it does not mold to water and to have a better surface for durability. We had also painted the wall with a meaningful quote to constantly encourage and motivate the community. The grills in the language room was also painted to prevent it from being rusty and to improve the look of it. Then, we also arranged the stage properly after it has been dried of the lacquer to ensure its stability. The whole day was productive and fruitful as we are almost on the end of the road to completion!
WEEK 7 : COMPLETION OF LANGUAGE ROOM

As the finishing touches to the language room was carried out, the laser-cut signboard was hung on the entrance to the classroom and teachers and students were invited to comment on the final outcome of our hardwork. Chairs were arranged neatly to further give function to the language room. A survey was done to understand the user satisfaction of our project and we took a group picture as the sign of completion of our community project. All hardwork and effort was all worth it as we saw the smiles and received praises and feedbacks from the teachers and students. They were really glad that we contacted them to add a new space for the students to learn in a better environment. We sincerely hope that our contribution would really help them have a better platform to learn and interact and the language room would be of great use to them for a long time.
 |
|---|
 |
 |
 |
 |
 |
 |
 |




REFLECTION
Though this community project, I feel very grateful and glad to be able to get in touch with the community, understand their needs on a first-on basis and be able to contribute something in return to them. I also appreciate all teamwork by all of our members. Our dedication and effort was the key into making this project a success. I understood that communication was vital in order to relate our ideas into readable material. As students ourselves, we understand what they are going through and what the teachers would like, all for a more comfortable user space to learn and receive knowledge in. I enjoyed this project indeed as it gave us a memorable experience and it strengthens our friendship. Knowing that our effort and hard work are now contributed to the local community had given me a sense of satisfaction, and it initiates me to participate more in the architectural project that related to the community. I feel satisfied that our contribution of applying our architectural knowledge can help the community have a better environment fro education. I learnt to be appreciative of what I have and be compassionate to the community's need as that is what architecture is about, designing FOR the PEOPLE. Only by involving ourselves in the blood and sweat and really get face-to-face to the community or future-client can we better understand their needs personally and come up with a design solution that is fit for the community.
FINAL SUBMISSION OF E-JOURNAL, DESIGN PROPOSAL, VIDEO AND PRESENTATION BOARD
