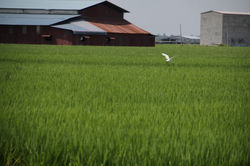architectural design studio 3 (arc 60106)
This studio emphasises on the poetics of place and the experiential qualities of space in architecture. In the module, students are introduced to exploration of spatial typologies and poetics in architecture as well as the concept of neighbourhood and community. Students will be engaged with literature studies and interpretation as well as translating into design of different spatial typologies which explore the idea of architectural tectonics and experiences.
Project 1: Analyzing Architecture - JOURNEY OF THE 5 SENSES
For this project, we were divided into groups of 5 where we have to choose a VIC from the list given. Students are then required to carry out case study on the chosen VIC and have our own interpretation on the spatial poetics of the VIC as well as building analysis. The final submission requirements are spatial models and 3 A2 boards.
The precedent study should provide the following analysis:
1 FUNCTION
2 SPATIAL TYPOLOGIES
3 SPATIAL POETICS
4 PLAN - SECTION RELATIONSHIP
The case study we were given is Xing Long Visitor Center by Atelier Alter located in China.

SPATIAL STUDY MODELS








PRESENTATION BOARD
 |  |
|---|---|
 |  |





REFLECTION :
Through this assignment, I am able to Identify and explain different spatial types in architecture, and how they inform spatial use and experience. I learnt that different spatial typologies and tectonics may affect the experiential conditions of the space. This project also provided us an introductory of how a visitor center should function and the meaning behind the poetic spaces. In conclusion, it gave us an interesting insight to understand how the concept of the architecture relates to the site culture and context.
Project 2A: Reading the site - Group site documentation & interpretation
In the first phase of the assignment, we were given a task of studying the selected site located in Sekinchan, Selangor. A site visit is conducted to obtain relevant information and to understand and physically experience the site. We were divided into a few of
sub groups to carry out site analysis and data collection of Sekinchan paddy field and Bagan fishing village. Below is the outcome of our analysis.
LINK TO SUB GROUP DOCUMENTS
LINK TO PHOTOS
PROJECT BRIEF
SITE VISIT REPORT
Project 2B: Genius Loci - VISITOR INTERPRETIVE CENTER (VIC)
After analysing the site, I was required to produce our individual interpretation of the given site whether in the form of sketches,diagrams & photographs and translate them into design.
The design brief calls for an architectural response to design AN INTERPRETIVE CENTRE sited in Sekinchan, emphasising a strong engagement and relationship to the site, spatial experiences and programmatic requirements.
The interpretive centre will serve two purposes:
- To provide a physical point of reference with visual significance that keeps alive the culture/history/memory/essence of the site
- To provide accommodation to house and display relevant material and interpretive material for public access and information.
Solutions relying heavily on landscape are encouraged. Visitors should be inspired and informed in ways that somehow express the spirit of the place (genius loci).
The site that I have chosen is the Paddy fields. I was inspired by the horizontal flat landscapes of the paddy fields and the vertical path of the alleyways in the town. Perseverance and continuity is what I extracted from the site through my observations.
 |
|---|
 |
 |
 |
 |
 |
 |
 |
 |
 |
 |
 |
 |
 |
 |
 |
PROGRESS
 |  |
|---|---|
 |  |
 |  |
 |  |
FINAL SUBMISSION




 |  |
|---|---|
 |  |
 |  |





REFLECTION :
By the end of this assignment, I was expected to learnt to generate my design through conscious consideration of section-plan relationship with considerations of human scale, natural light, materials/texture. The thought process is further equipped with the first project, where I was exposed to an actual building and able to analyze the techniques to create the required poetics in the space.
This is a very tough and stressful project for me as I was suddenly expected to produce so many things in a given time. I could not fully grasp the concept of a public building such as a Visitor Interpretive Center and I struggled trying to come up with a solid concept and form of the project that I completely lost sight of the project brief priorities. Regretful as I was, I realised I spent and wasted too much time deciding on the spaces and the form of the building. I found that I couldn't visualize my VIC well enough and felt utterly stuck and lost. It was especially a fresh start for me as this is a first project where we were required to use digital applications such as Photoshop, Revit and 3Dsmax to aid in our presentation in which I'm very bad at. In the end, I did not manage to produce a well-crafted architectural presentation board because of overthinking and insecurities about my design within the time limit. I feel so disappointed in my lack of time-management, digital skills, and decision-making.
All in all, this was a very stressful project but I'm so thankful to my dedicated tutor, Dr Veronica for guiding and giving me advice despite me feeling so lost and unsure of what I should do for every tutorial. I understood that design is all about exploring and experimenting, and I shouldn't be afraid of making mistakes, only then will I be able to execute a satisfying end product. This project also gave me an insight to consider many things about a public building as it can affect many different individuals. I hope I will be able to extract the knowledge learnt from this struggle and apply it in my future projects.