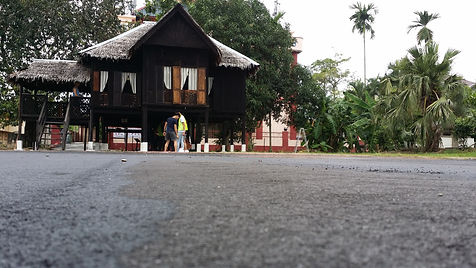
METHODS OF DOCUMENTATION AND MEASURED DRAWINGS(ARC60305)
The module aims to develop an understanding of the principles of building preservation and the methods of recording it through documentation methods. As such, students were required to document the historical, architectural and cultural significance of their respective buildings in the form of as-built drawings. Numerous aspects of the selected building were carefully observed, analysed and recorded in the form of a research report, a photo book as well as a documentary video.
On the first part of the the project, we were divided into groups of 15-19 people and assigned to different buildings in which we have to do a site visit and document our findings.
SITE VISIT
A site visit was conducted to our respective buildings from the 20th to the 25th of January 2017 to measure and gather information about our buildings. In a group of 19, we were assigned to document 2 Kedah traditional Malay houses which were currently conserved and located next to the old Kedah Museum. During our stay here, we were introduced to how on-site measuring activities were carried out.
 |
|---|
 |
 |
 |
 |
 |
 |
 |
 |
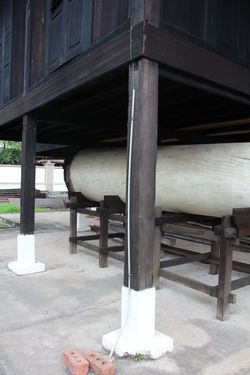 |
 |
 |
 |
 |
 |
 |
 |
 |
 |
 |
 |
 |
 |
|---|
 |
 |
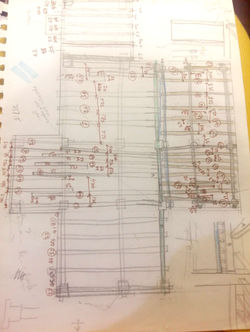 |
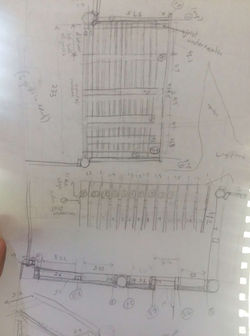 |
ON-SITE MEASURING AND FIELDWORK
SITE PICTURES
PROJECT ONE:
SKETCHBOOK & JOURNAL
This individual project is an on-site exercise where we had to sketch and documents the physical and intangible qualities of the buildings as well as the immediate context of the site. It can be from an element as broad as the urban planning itself down to the smallest detail of the ornaments used in the building. As a start, it is compulsory for all students to manually draw the plans, sections and elevations of the building that the group has measured, as an expression of the students’ understanding of the building.
The sketches are to comprise at least 2 each of these categories: The Genius Loci, Cultural Attributes, Technical / Construction details.
Some of the physical aspects may include building or structure such as a bridge; architectural elements such as windows, doors, five foot ways; architectural features such as ornaments, keystone, arches over windows, carvings, tiles layout; construction details such as staircase, roof structure; the physical context – overall urban layout, street furniture and the living culture of the locals there.
 |  |
|---|---|
 |  |
 | 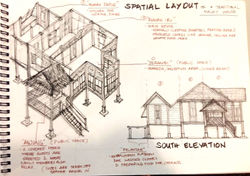 |
 |  |
 | 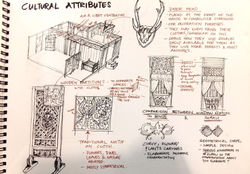 |
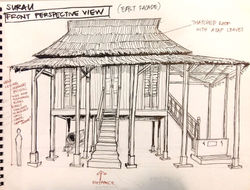 |  |
 |  |
 |  |
PROJECT TWO:
BUILDING REPORT, PHOTOBOOK & VIDEO
Next part of the project involves the group as a whole to produce a report regarding about our assigned building. The report is an additional document that accompanies the set of drawings for the building that is measured during the semester. It will elaborate on the significance of the building measured from various aspects such as architectural, historical and cultural. In this report, students are required to relate the architecture of the building to its significance, highlighting how the two support the inhabitation of the building.
As for our group, we had covered on the history and culture of Kedah, traditional Malay houses, the construction details, the spatial design and layout of the particular architectural style adapted in the report.
Furthermore, we were also required to produce a 3 to 5 minutes video in order to show an in-depth understanding and presentation of the spaces of our building.
A photobook containing 50 pictures that best represents the spatial quality, construction detail and culture of the building is also to be done. The objective of these research was to allow us to have a clear understanding of each and every aspect and the buildings.
PROJECT BRIEF
BUILDING REPORT
PHOTOBOOK
VIDEO
PROJECT THREE:
MEASURED DRAWINGS AND MODEL
Lastly, we were to come out with a set of measured drawings and a scaled model of the building made out of balsa wood. The project will be carried out throughout the semester where students will be assigned to measure and document a historical / architecturally significant or heritage building and translate all the data into a set of drawings. Apart from doing the measuring exercise on site, students will also need to do additional research in order to piece together all the important data about the building. The model will provide additional physical information of the building. The submission requirement is as follows:
-
2 set of A1 sized drawings (one with dimensions and one without dimensions) and 2 sets of A3 sized drawings (both without dimensions) comprising the following;
-
Key plan
-
Location plan
-
Site plan incorporating the roof plan
-
Floor plans
-
Elevations
-
Sections
-
Site sections
-
Exploded isometric / axonometric
-
A physical model to show the construction / structure of the buildings using ONLY balsa wood OR white model boards as either one section OR an open-able full model
-
Details – construction, architectural, decorative elements / ornaments (minimum one each)
MEASURED DRAWINGS
(SUNGAI ULAR TRADITIONAL HOUSE)
 |  |
|---|---|
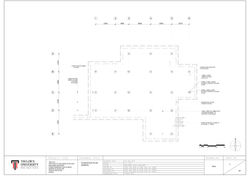 |  |
 | 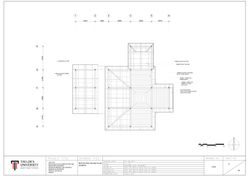 |
 | 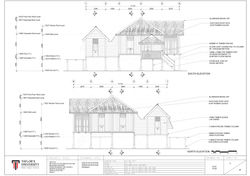 |
 |  |
 |  |
 | 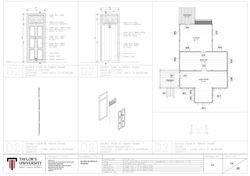 |
 |  |
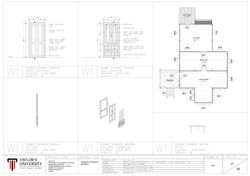 |  |
 | 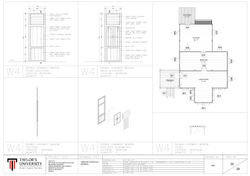 |
 | 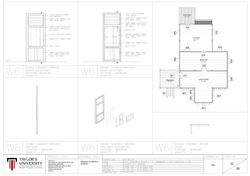 |
 |  |
 |  |
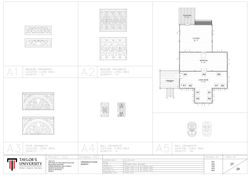 |  |
(HAJI ABDUL RAHMAN ABDULLAH TRADITIONAL SURAU)
 |  |
|---|---|
 |  |
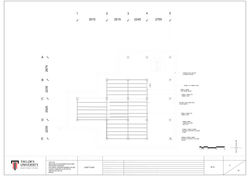 |  |
 | 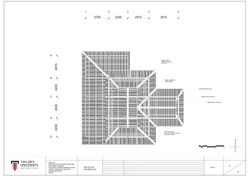 |
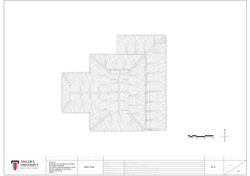 |  |
 |  |
 | 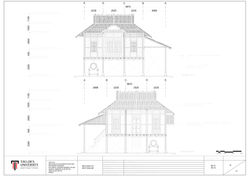 |
 |  |
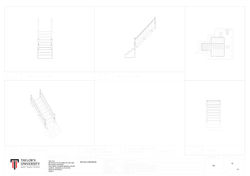 |  |
 |  |
 |  |
 |  |
 |  |
PROGRESS
 |
|---|
 |
 |
 |
 |
 |
 |
 |
 |
 |
 |
 |
 |
GROUP PHOTO




FINAL MODEL
 |  |  |  |  |
|---|---|---|---|---|
 |  |  |  |  |
 |  |  |  |  |
 |
REFLECTION:
Through this short semester, I was able to learn and understand the process of building preservation and the various methods to document them. I have acquired skills and knowledge such as how to translate the measurements into drawings. Moreover, I am able to explain the as-built building constructions, architectural details and elements. The site visit and on-site experience has given me an insight on documenting a building as it is by visual and physical experience.
Initially, I felt that it was a big hurdle thrown to me as we were expected to produce fully-annotated and accurate CAD drawings after just 3 days of basic learning AutoCAD. The 2 month plus journey has been filled with constant self-doubt and rectifications again and again. Despite the limitations present, such as having limited information regarding the history of our building, the different measurements that were not on par with the other measured drawings, the sudden change of site, problems with compilation of our report and so on; our group was still able to make it through and produce an satisfying result. Although I'd say there was a lack of communication and friendly interaction between the seniors and juniors, it was a good opportunity to see and learn how they work and handle things differently. Teamwork and cooperation was crucial in executing the project and I'm glad almost everyone in the team has put in their utmost effort to make this project a success.
All in all, there are so many things that I have learnt from this short semester. Although it was tiring but I'm glad me and the group has shared a great learning experience and has somehow fostered a strong bond in the process. Actually seeing the measured drawings and replica of the building right in front of our eyes has made the journey all worthwhile and fun. Truly grateful to have gained so many things from this experience.




