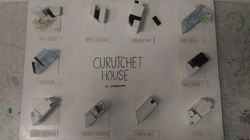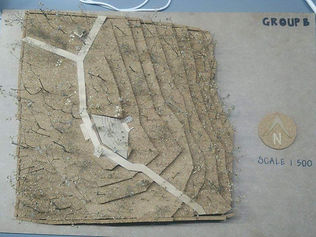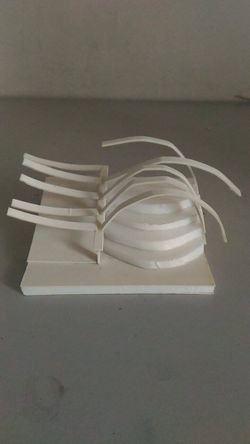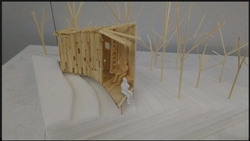
ARCHITECTURAL DESIGN STUDIO 2
Architectural Design Studio 2 (ARC60205) introduces the principles and methods of analysis, abstraction, and synthesis in design thinking that are common to many design fields, including building and architecture. The key emphasis of the studio is “User and Context”, which investigates the relationship between user and natural environment. Students will undertake a series of studio-based exercises, beginning from prototype studies to a small freestanding building. This module is integrated with Building Construction 1, to introduce basic understanding of build ability in design.
This is an module for us to explore the design possibilities through the use of architectonics in a simple architectural form space and function, to explore architectural design through the abstraction of 2-dimensional and 3-dimensional compositions of space, to interpret and analyze simple site context, client’s character and needs in relation to the design of a small building, translate design ideas into habitable architectural spaces through drawing and making and Design a simple building type that meets user requirements and respects site context that balances both internal (architectural spaces/layout/circulation) and external (aesthetics and forms) design values.
Project 1: Famous People, Familiar Faces – Diagrammatic Abstraction
For the first project, we are required to investigate and to explore how spaces are created from the making of architectural elements: architectonics - solid, planes, lines and frames. Upon completion of the project, we should be able to achieve a level of understanding on the works assigned and will be able to apply the idea and concept to our future projects later.
As a group of 6, we are then assigned an architect and one of their buildings. Then, we required to analyse the architect's building, and then formulate our findings into a set of 10 analysis diagrams (on A3 size paper) and 10 diagrammatic models. Furthermore, we were also required to produce a complete set of architectural drawings of the selected work, handrawn and rendered. The architect given to us was Le Corbusier and his work "The Curutchet House" in Barcelona, Spain.
The analysis is based on, but not limited to the following: -
-
organization of form
-
organization of space
-
circulation and paths
-
space relationship
-
spatial hierarchies
-
context
-
elements
Introductory Presentation
INTERIM SUBMISSION
 |
|---|
 |
 |
FINAL ARCHITECTURAL DRAWINGS AND DIAGRAMMATIC ANALYSIS
 |
|---|
 |
 |
 |
 |
 |
 |
 |
|---|
 |
 |
 |
 |
 |
 |
 |
 |
 |
 |
 |
 |
 |
DIAGRAMMATIC MODELS
 |  |
|---|---|
 |  |
 |  |
 |  |
 |  |
 |  |
 |  |
 |  |
 |  |
 |  |
 |  |
REFLECTION :
This assignment allowed me to understand how to convey messages through graphic languages such as the use of diagrammatic explanations and 3D models. I have more knowledge about the architect and his work and learnt how to analyse and explain behind his design. I learnt that in order to bring out the architectural idea, we have to go straight to the point and highlight the main focus in a simple diagram. Only then we are able to transfer the message across effectively.
Project 2: Introduction to Site Analysis + Pavilion @ National Botanical Garden Shah Alam
This group project involves 2 components where the first part is our class of 120+ students were dived into Groups A & B to make analyse different parts of the site we visited, which is at Shah Alam Taman Botani Negara. We are required to conduct site analysis of the physical context both at a macro & micro level of the overall site. Then, we are to collect data and record on the following using physical maps/diagrams.
PART 1 | Introduction to Site Analysis
We separated ourselves into smaller group to focus on each of the following parts.
1. Site plan (Site section, Site Boundaries, North Point, Contours)
2. Existing Structure (Significant Architectural Language/Feature, Adjacent building/structure building to remain/demolish)
3. Landscape (Natural features, Soil Condition, Surface Drainage, Existing vegetation)
4. Climatic Studies (Sun path, wind direction, rain)
5. Circulation pattern (pedestrian, vehicular)
6. Views and Vistas (Panoramic /spot in, out, approaching)
7. Activities (category -dry/wet, zoning, noise)
8. Case Studies (5 of Serpentine Pavilions)
|| Site Analysis Presentation ||
PART 2 | Pavilion
After that, in groups of 2, we are to design a pavilion (with a maximum volume of 30m3) for the purpose of relaxation and pleasure. It shall include other activity(s) such as meditation, observation, etc. in which furniture and equipment must fit and be incorporated into the design. This structure should correspond to the site that we have chosen. Adequate access, circulation and fenestration are mandatory.
The aim of this project is to generate structure, form and space through architectural conceptualisation (which you are required to choose 2 ‘keywords’ from project 1), with the emphasis on the user requirement, ergonomics and site responding to develop an architectural proposition.

Site model
PROGRESS AND INTERIM SUBMISSION
FINAL MODEL
 |
|---|
 |
 |
 |
 |
 |
 |
 |
 |
 |
 |
 |
 |
 |
 |
|---|
 |
 |
 |
PRESENTATION BOARDS

GROUP PICTURE

Dana (me)
Danica
REFLECTION :
Through this assignment, I am able to generate structure, form and space through architectural conceptualisation. In this case, we took inspiration from our site such as the texture from branches, the fallen leaves, the views of the blue sky through leaves and responded to our site's views and climate to help enhance the user experience. We wanted to let the user bask in nature's sunlight, and also have glimpses of the greenery as they walk through the tunnel-like pavilion. All in all, I really learnt a lot and enjoyed working with my groupmate for this project as we were able to work hand-in-hand to produce a design for a pavilion that is suitable and responds positively to the site.
Project 3 : Weekend Getaway @ National Botanical Garden, Shah Alam
As the final assignment, individually, we are to further develop our project 2 into a Weekend Getaway at National Botanical Garden.
A Weekend Getaway denotes ‘A place where one escapes for relaxation, recreation and vacation for a short period of time.’ This Weekend Getaway must function as habitable architectural spaces to enable the activity associated with living, dining, showering, cooking, storage and such within the built up space of 150 m2. The relationship between our design and the context is also important in making the Weekend Getaway unique to its landscape and activity
We are required to introduce the notions of concepts, program and process in architectural design and understand of user specific design requirements. We are also needed to introduce the notions of space, form and function in architectural design as well as awareness of site specific design and the process of site analysis.
Submission requirements include:
i. Five (5) A5 Sketches
ii. Sketches + Work in progress models
iii. Diagrammatic explanation of the composition of Space and Form
iv. Site Analysis of the physical context
v. Models - scale of 1:100 and 1:500.
vi. A full set of architectural drawings (floor plans, sections, elevations, axon, perspectives and sectional detail)
PROGRESS MODELS
 |
|---|
 |
 |
 |
FINAL MODEL AND PRESENTATION BOARDS
 |  |
|---|---|
 |  |
 |  |
 |  |
 |  |
 |  |
REFLECTION :
This is the first time such a big project is assigned to us individually. Through this final assignment, I learnt the relationship between architectural tectonics, function and space in architecture. I also gained knowledge to interpret and analyse a simple site context and the client’s character and needs in relation to the design of a small building. I understood that it is important to understand, respect and respond to the site context positively so that it balances both internal and external design values. Overall, I have learnt quite a lot from my tutor under his guidance in this project but I have yet to work on my time management skills and my presentation boards. I should put more focus into my presentation drawings and diagrams so that my ideas are conveyed clearly.
TGC OUTCOMES:




