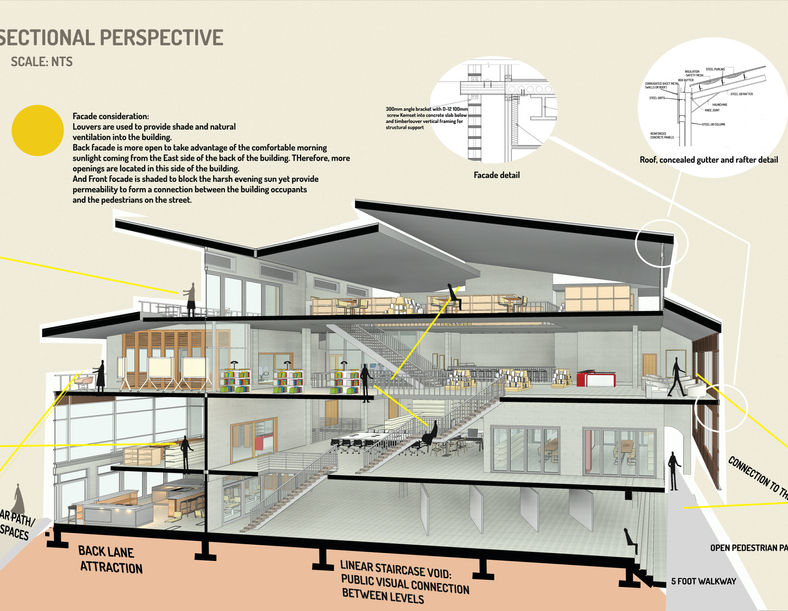architectural design studio 5
Architecture Design Studio V [ARC60306] focuses on the theme of place-making for the urban community. It aims to explore urban conditions pertaining to movement, events and spaces within urban street context and to provide appropriate architectural solutions in designing a community library for the city’sinhabitants. Students will begin by conducting preliminary studies in that introduces them to the studies and context of urbanity through the analysis and documentation of the current urban condition through legibility analysis of a selected inner-city site. This will be done in concurrence with the research of urban infill and community library precedents, and their architectural responses. By the end of the module, students will have developed an appropriate scheme for an urban contemporary community library within a dense inner-city street environment that takes into consideration an understanding of applicable current legislations, building technologies and cultural imperatives of the site and its surroundings. The definition of place-making is seen as a proposal that is sensitive to the context, local character and distinctiveness of the space. The students are to design a community library as an attempt to place-making. The studio runs through two projects: stage 1: urban study on place making aspects; stage 2 comprises of architectural strategy and design development. The students are to derive interpretations for a community library in order to relate and offer to the community in the urban context.
PRELIMINARY STUDIES
For our first studio project, our site location is located at Jalan Besar, Kawasan 1, Klang. The site is located at the South of Klang. Among our tutorial groups we are required to produce 25 to 30 A3 panels of our micro site analysis study. Before hand, each 2 tutorial groups are divided into 3 topics which are perception, formal and social. Our tutorial group got perception which is more of an understanding towards way-finding by using the 5 Lynchian elements of legibility and also Gorden Cullen's serial vision. Precedent studies are also included in part of the submission where certain 2/3 questions has to be covered.
Questions:
-
What is an urban infill?
-
What is a community library?
-
What are the design elements of tropical architecture?
As an overall class, we are divided into two groups. A power point presentation on perceptional, formal and social studies on site are required to be compiled as one A3 booklet. Individually, we are also required to produce 1-2 panels on representation of a design idea or position or a scenario on the given site.
Objectives:
The objectives of this project are as follow:
-
To have an overview of the formation of cities and introduce basic concepts of urban design in relation to architectural design.
-
To introduce and implement basic methodologies of urban studies
-
To investigate the role of community libraries in traditional and contemporary urban societies.
-
To examine various examples and architectural responses for urban infills.
GROUP MACRO ANALYSIS
MICRO ANALYSIS
COMMUNITY LIBRARY
For our final project, we are required to design a community library within an urban infill site. The design of the building is to consist of appropriate architectural responses that address the aspects of the urban street context and user behavioral patterns as discerned. From the previous project, we are needed to extract keywords or key points for our upcoming community library design.
Apart from developing a narrative on architectural strategy, holistic application of structural, spatial, functional and environmental requirements are taken into consideration to address the user needs for a community library. The design development of this project will include an introduction to the legislative restrictions that impact the architectural scheme, integration of lighting and acoustic design and also detailing of facade and building envelope.
Objectives:
The objectives of this project are as follow:
-
To take into consideration key aspects of urban design and context in relation to architecture.
-
To develop an awareness and basic compliance to the Design Codes and Statutory Requirements.
-
To emphasize the importance of elevational context and composition in developing architectural design.
-
To implement and explore the conceptual, schematic and design development phases in an architectural design project.
REFLECTION
Throughout this module, I was able to analyze the site character and identify the condition of urban based on the three aspects, which are spatial, social and perception. During the design process and development, I was able to demonstrate fundamental knowledge of Design Codes and Regulation with the guides of UBBL. Apart from that, I was exposed to urban infill and was able to develop an appropriate scheme for the community library by considering its contextual response. At the end of the module, I was aware of the importance of place-making in designing an architecture to the building will be functional and sensitive to the context, solving the current urban issues.



























