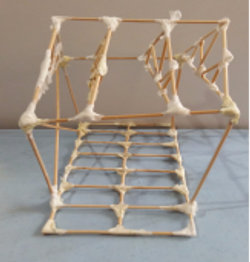building constuction 2 (bld 60203)
This module is the second part of building construction modules. It intends to introduce structure as architecture by developing an understanding of the structural systems in construction technology in a unique way in relation to historical and innovative buildings. Skeletal, solid and surface construction systems are discussed and analysed in terms of load and forces in a general term. Projects based on topics covered during lectures provide us with the opportunity to apply knowledge gained as well as to further enhance our understanding of these topics.
The objectives of this project are to create an understanding of skeletal structure and its relevant structural components and how they react under loading. This project allows us to demonstrate a convincing understanding of how skeletal construction works and give us a chance to manipulate skeletal construction to solve an oblique design problem.
In a group of 6, we are required to choose 2 combination of forms for the bus shelter and construct it to accommodate 5-6 people with a maximum dimension of 400*800*600 mm. Before constructing the bus shelter, a lot of considerations has to be made such as the strength, stiffness, stability, forces and stress that will affect the structure's ability to stand. Choice of materiality were also considered for our structure. The joints of the structure need to be constructed using appropriate materials to represent them in the real life. The shelter should be light and portable yet resist to weather. It also need to be tested to withstand lateral forces in real life. The model is submitted in the scale of 1:5 with a A3 report that shows the sketches, detailing and progressive documentation of our project.
PROGRESS MODELS
 |
|---|
 |
 |
 |
 |
 |
 |
 |
FINAL BUS SHELTER MODEL
 |
|---|
 |
 |
 |
FINAL A3 REPORT




REFLECTION :
This project was very time-consuming and challenging. The physical model took us almost 2 whole weeks to construct it everyday as we wanted to cut cost we sourced for affordable wood parts and connections. These were all done by hand but the result was not as skillful as it ended to be. Through this assignment, I was able to have a deeper understanding and knowledge of skeletal construction which includes the connection of the base to foundation, footings, beam to column, floor joist, roof joist and etc. I was able to understand how a skeletal structure reacts under loading. At the same time, I learnt the standard dimensions of the structural members and how each member's connection to another may affect how the structure responds to loads.
Project 2: UNDERSTANDING FORCES IN BUILDING CONSTRUCTION
A building normally comprises of several different types of constructional systems, either due to its function or building code requirements. Tensile and grid shell construction methods are becoming widely used structures for building support. As designers, we were required to understand the building components and its assembly.
For this assignment, students are required to choose from tensile structure or gridshell structure as case study where an actual built project is used. The submission requirements areto build a model of the structure, one construction detail model as well as 2 A2 presentation boards which includes all the construction methods of the structure. In groups of three, the building we did a case study on is the Japan Pavilion Expo 2000 by Shigeru Ban and Frei Otto.
THE CASE STUDY

FINAL SUBMISSION
 |  |
|---|---|
 |  |
 |  |
 |  |
PRESENTATION BOARDS






REFLECTION :
By the end of this assignment, I was able to have a clear understanding of how a grid structure works. Furthermore, I am able to identify the building components used in a grid structure and its assembly of the laths and nodes connection. I also learnt to demonstrate good drawing skills in building details and how the grid structure reacts under loading and force. to be transferred to the ground and stay upright. All in all, this project was interesting as it gave me an insight that I am able to construct a building as such in my future design works if I ever want an organic and flexible design.