ARCHITECTURAL DESIGN STUDIO 4 (ARC60203)
In Semester 4, themed “engaging environment and community”, the studio explores design by harnessing environmental qualities and conditions for human and environment sustainability through a project with a specific community of users within a given context. The projects involve studies of precedence on design projects that are responsive to the environmental conditions and sustainable issues. Using the precedent studies, students explore the environment poetics of the building enclosure that respond to the basic natural context such as the sun, wind, heat, cold, energy issue and existing building context (which has clustered built forms for example community center, nature appreciative center, research center). Considerations should be given to the complexity of the program, site topography and vegetation, socio-cultural events, and variety of passive strategies for sustainable design. The design work should contribute to and merge harmoniously with environment and the site, and provide the best of experiences for the community of users. Students are required to demonstrate applications of knowledge gained from Environmentally Sustainable Design and Building Science 1 modules from prior semesters.
RE : PLAY -Children's Outdoor Playscape
Project 1 deals with the understanding of repurposed materials and their relationship to the crafting of spaces for user experience. Students will be required to design an OUTDOOR PLAYSCAPE for children, which is intended to showcase specific material(s) for a proposed set of activities. It is to develop awareness of environmental sustainability through the responsible and innovative use of
reclaimable and repurposed materials in relation to user needs. Project 1 will prepare students for the programmatic requirements in Project 2.
The objectives of this project are as follow:
1. To develop awareness of environmental sustainability in architectural design.
2. To develop the student’s ability to meet the imperative and inter-related environmental and social needs, as well as make poetry with materials and spaces. 3. To further develop understandings on human scale, proportion, ergonomics and materiality.
PROGRESS & MOCK-UP MODELS


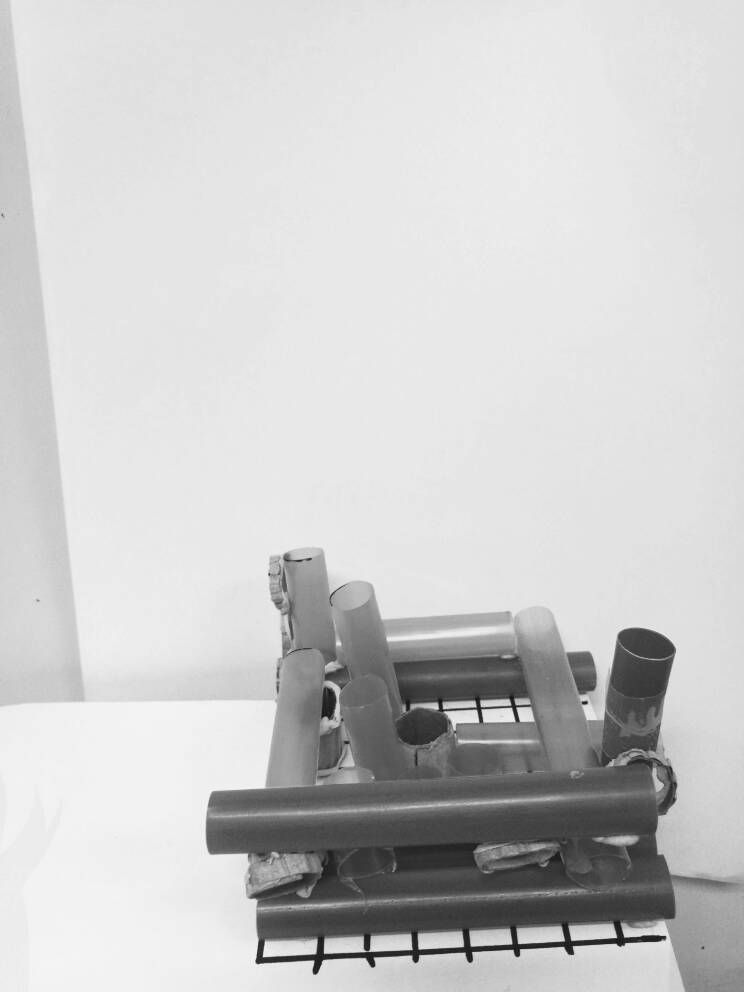




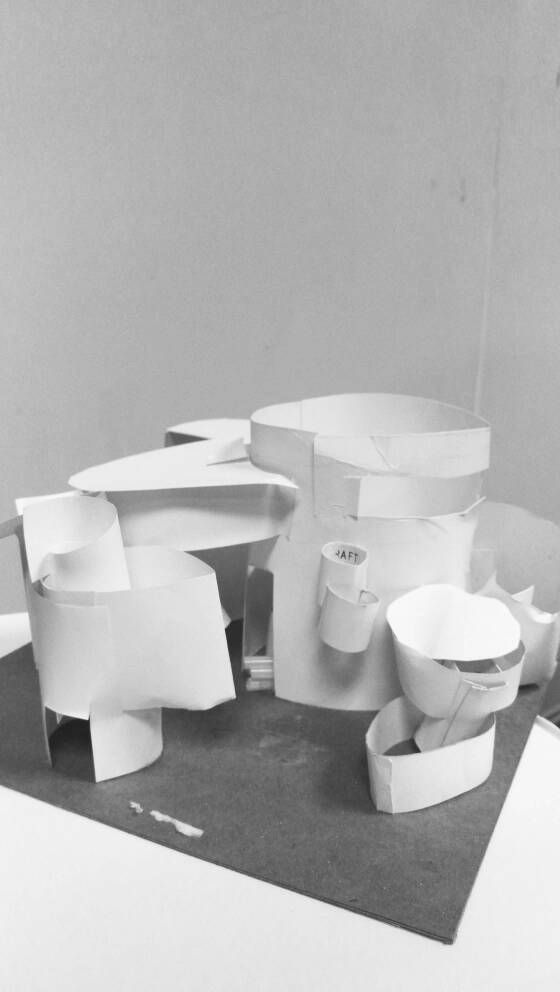







FINAL PRESENTATION BOARD AND MODEL


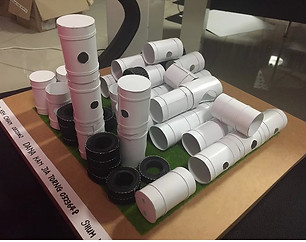

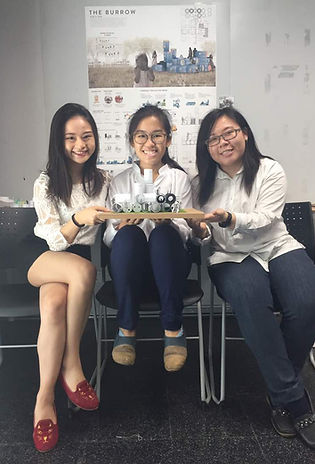
2A: SITE ANALYSIS PRESENTATION
LOCATION: TAMAN DESA, KUALA LUMPUR
SITE VISIT
 |
|---|
 |
 |
 |
 |
 |
SITE ANALYSIS GROUP PRESENTATION BOARDS
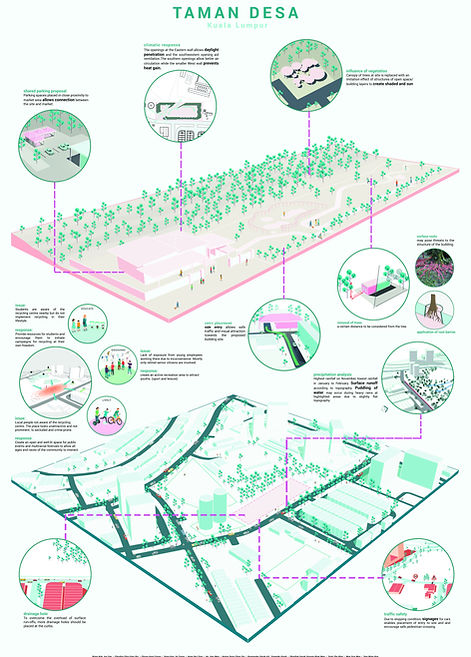

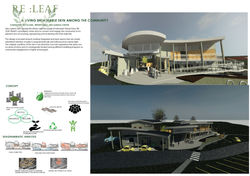 |  |
|---|---|
 |  |
 |  |